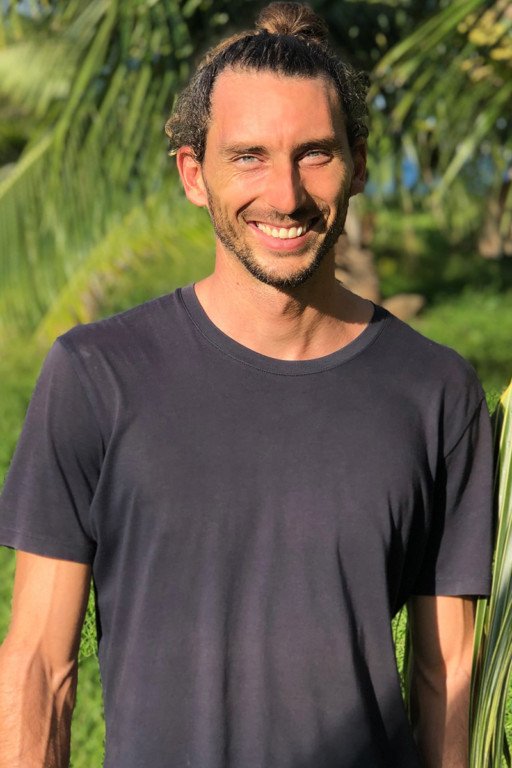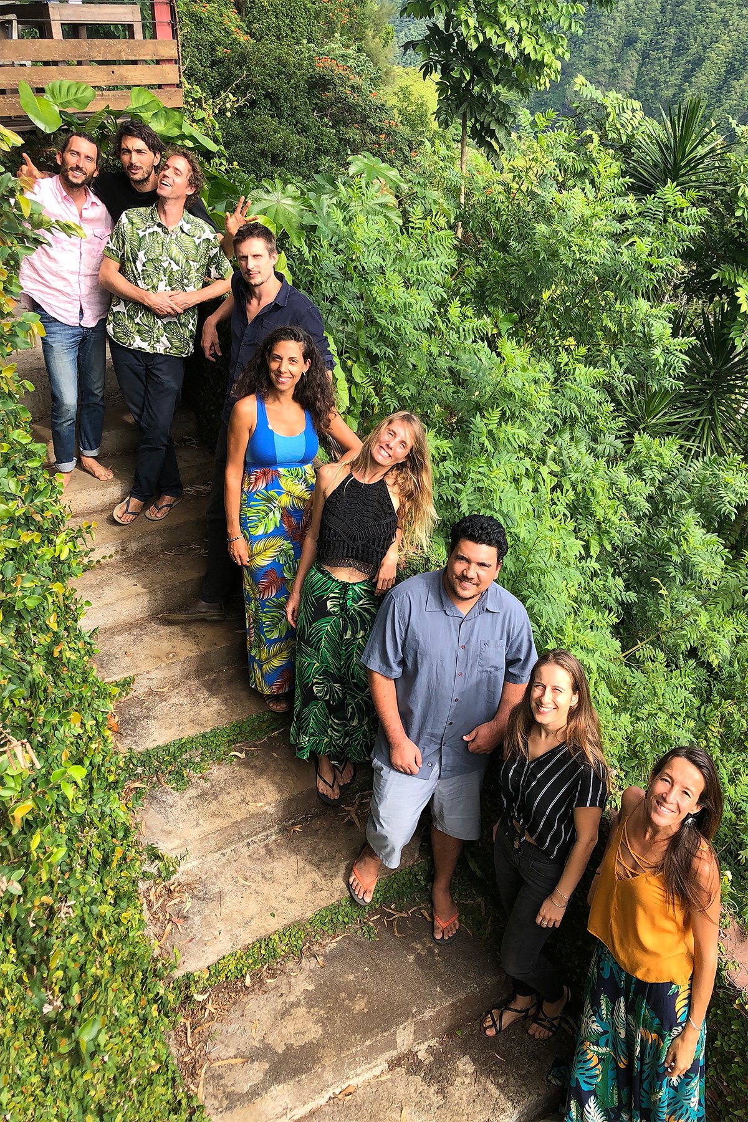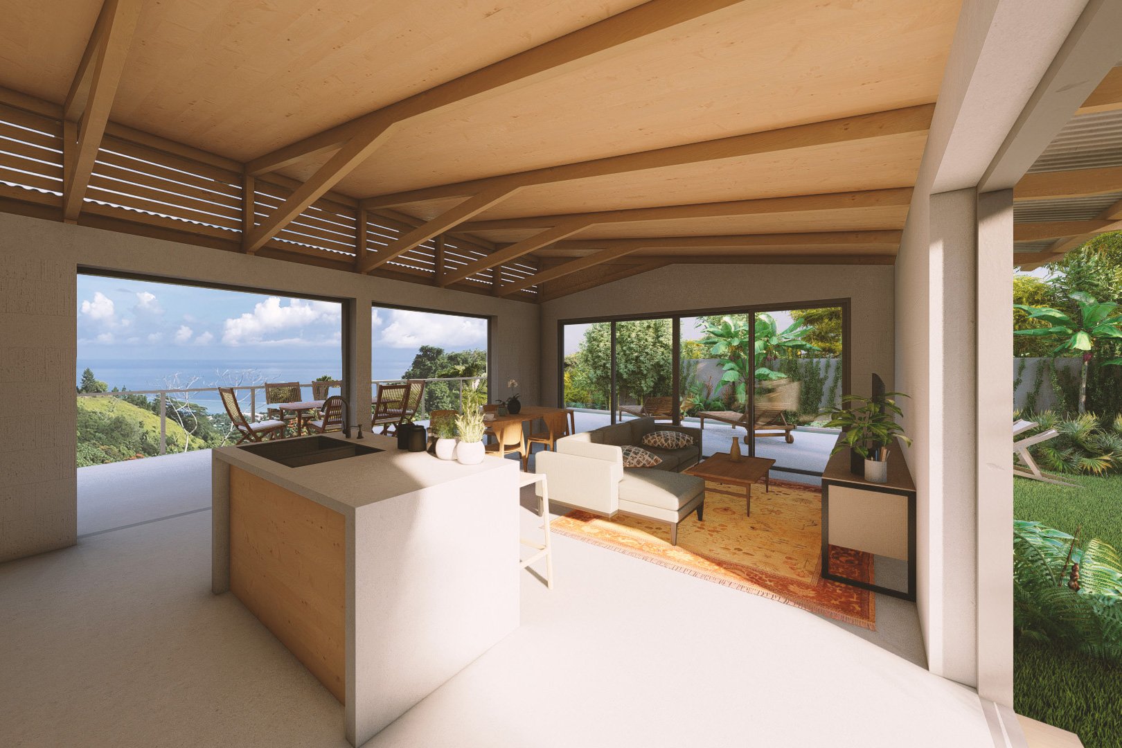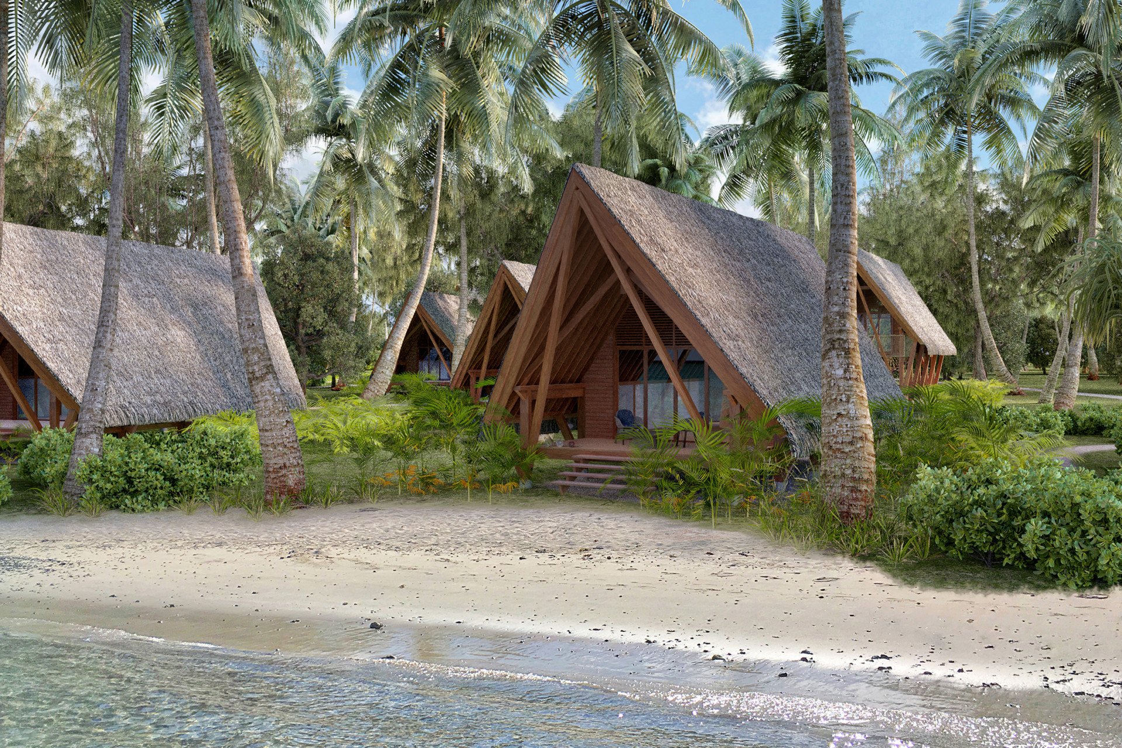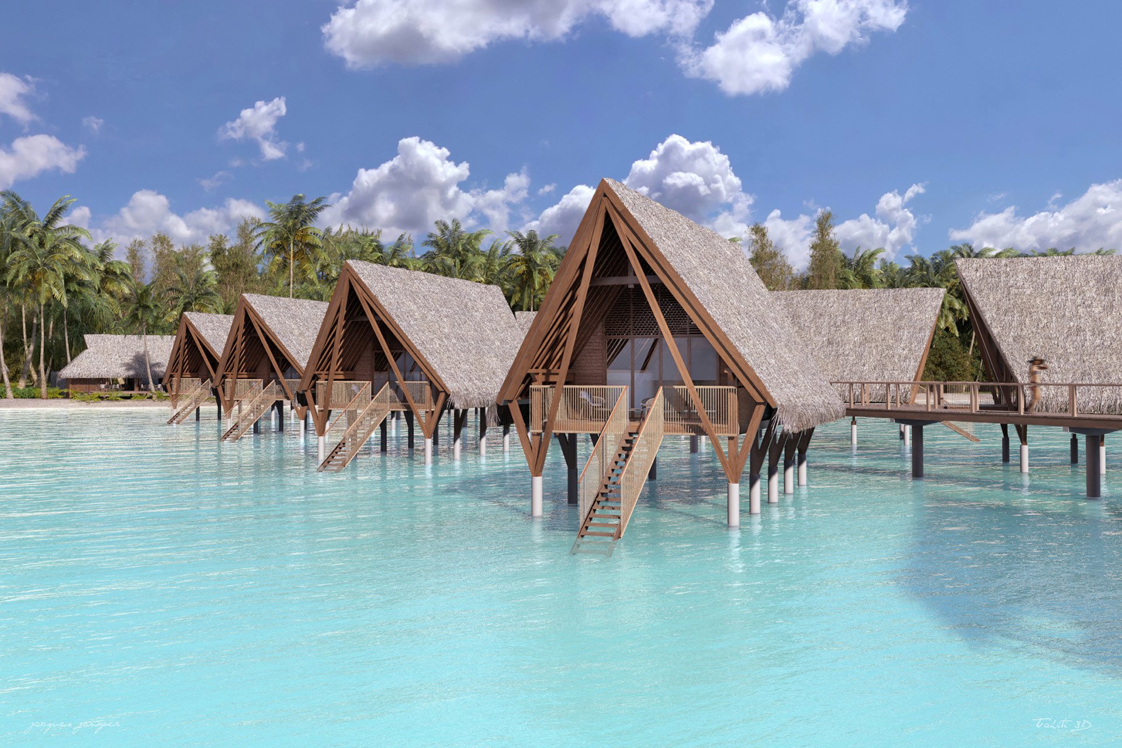Form and function: how climate shapes the built environment in French Polynesia
An interview with ORA Architecte
In most places, climate impacts almost every aspect of daily life. It determines the clothes we wear, the places we spend time, the activities we enjoy, the food we eat, the chores we perform, and the buildings we construct.
This is true of anywhere in the world, but it is perhaps clearest to see in the tropical climate of French Polynesia. The islands here experience a year-round average temperature of 28oC, with regular heavy rainfall, strong winds, and occasional cyclones. It is a typical tropical climate.
Naturally, this has contributed to a very different lifestyle, culture and built environment to the one we may be used to in northern Europe. In order to decode the tropical vernacular of French Polynesian architecture, I met with Matteo Gregori, Co-Founder of Tahiti-based ORA Architecte.
Who are ORA Architecte?
ORA was founded in 2017 by Matteo and his business partner, Laura Parent. It is a small firm – just nine-people strong – with a powerful ethos in collaboration, versatility, and ecological construction. This honest, no-frills attitude has guided them from the beginning:
“I used to work for one of the bigger firms, but it got boring… when the money is limitless on a project, that’s boring for us. The most interesting projects are those where there’s an intriguing relationship between the programme and the place.”
In fact, a lot of Matteo and his team’s focus surrounds creating comfortable and healthy relationships between people and places – particularly in relation to the climate.
Climate adaptations in Polynesian architecture
“Our advice is always technical, but simple. Here for example, there is a window, there is a door.”
Matteo gestures around the meeting room we’re sitting in. On one side, a sliding door is opened out onto a terrace and the coastline beyond. On the other, the meeting room door is propped open, allowing air to travel straight through the building and out through the open front door.
It is a basic principle of ventilation – one that allows buildings in French Polynesia to be comfortable even without air conditioning – and it is a principle that ORA applies to all of its projects, whether air conditioning is planned for the building or not.
As Matteo explains, many islanders prefer not to use air conditioning in their homes, and this is why many buildings are kept so open, with large windows and open doors.
Other climate adaptations tend to be more technical. For example, ORA work with a basic requirement to install large overhangs over windows to reduce the heat of direct sunlight, and to keep heavy rainfall away from open windows and doors.
Additionally, certain local materials require very particular treatment. The popular roof material pandanus (or ‘screwpine’), must be laid on roofs at a 45º angle in order to avoid leakages, as well as folded and treated in local lagoons to ensure the best durability.
When brought together, all of these measures create an aesthetic typical of French Polynesia: pandanus roofs set at 45º angles, with large overhangs and wide open windows and doors. However, as Matteo makes clear, this aesthetic is led by pragmatism rather than vanity. For him and the ORA team, function and connection are the first priority in their work.
ORA in action
As a small team with a wide range of clients, the ORA team have versatility written into their DNA. To illustrate the point, Matteo takes me through a few of their live projects – ranging from a single private house, to a new hotel and resort, to a 25-home residential development.
What is striking is the conscientiousness in the plans; everything is created in order to be unintrusive, sympathetic, and comfortable. It’s something that Matteo acknowledges:
“When clients come to us with big plans to create enormous new resorts, it’s like Sim City for us. We think, the island is already nice, we don’t think you should do it.”
The projects that ORA works on are evidently chosen with care. In Hotel Vaiorea on Bora Bora, for example, Matteo and his team have conceived plans for a boutique hotel that flouts the conventions of a 5-star resort. Instead, this more accessible resort will carefully preserve the natural landscape, building around the existing trees, and ventilating cabins in a way that avoids the need for air conditioning.
“You can see we’ve considered the design of the cabins carefully. The carpentry will give them the identity, but there are differences between the sea and the beach cabins. The cabins over the sea are on stilts – they have to be 2.5m above sea level in case of bad weather. But the beach cabins have a different relationship with the ground. They’re closer, in the sand, because we want to give them the beach feeling.”
Even the plans for the 25-home residential development have clearly been delivered with care. This development – a series of three, four and five-bedroom houses on the island of Moorea – will serve mainly mid-income families, some of whom will commute over the water to Tahiti each day.
As such, Matteo and his team have designed homes to be of a simple, repeatable and cost-effective quality. Acknowledging that outdoor space is just as important in French Polynesian culture as indoor space, the houses each have generous terraces with outdoor kitchens – as well as access to a beautiful central lagoon.
In speaking to Matteo and viewing the landscaping and CGIs of ORA’s work, it’s clear that one of the greatest challenges in French Polynesian architecture is in working with the climate: buildings must function comfortably and efficiently in the unforgiving tropics of these islands.
While aesthetics are not an explicit focus of ORA’s work, they are an implicit outcome. There is an undeniable beauty in the openness, drama and natural sympathy in ORA’s projects – a symptom of the challenging Polynesian climate, which demands close attention to function.

